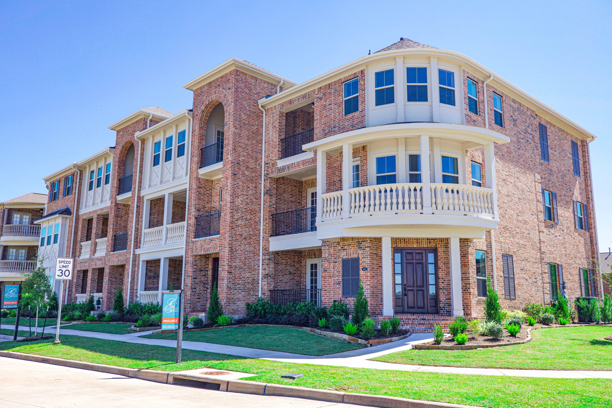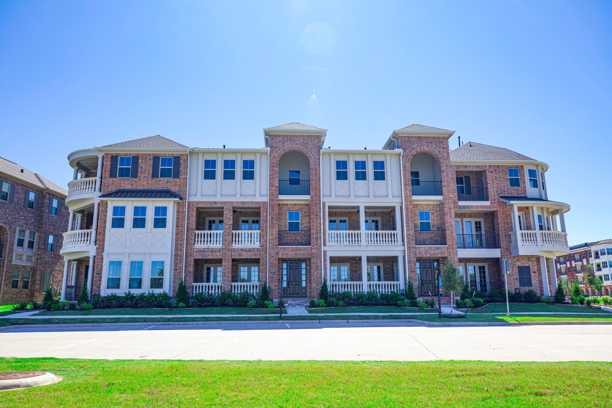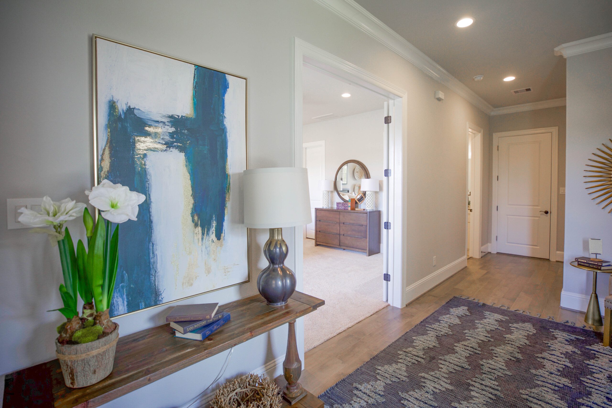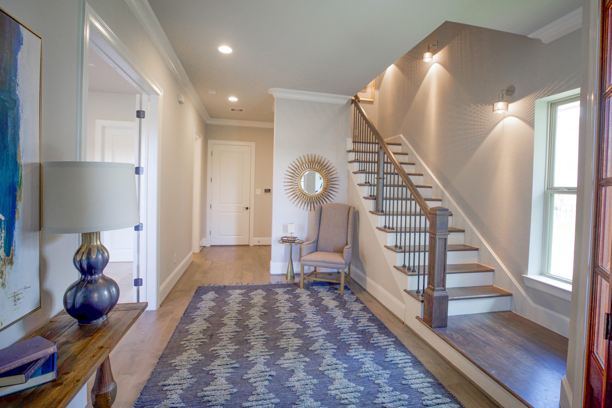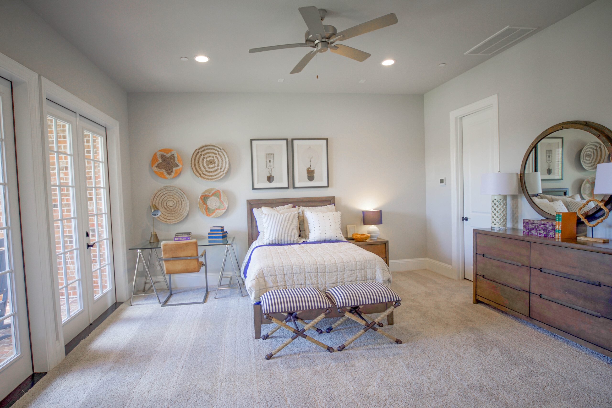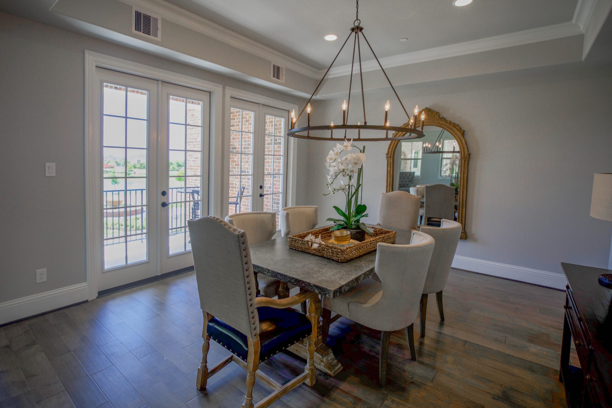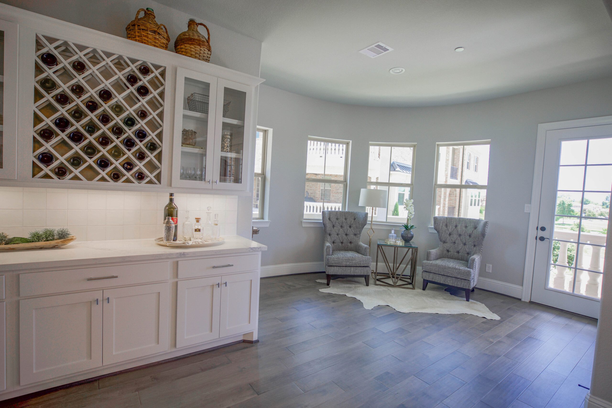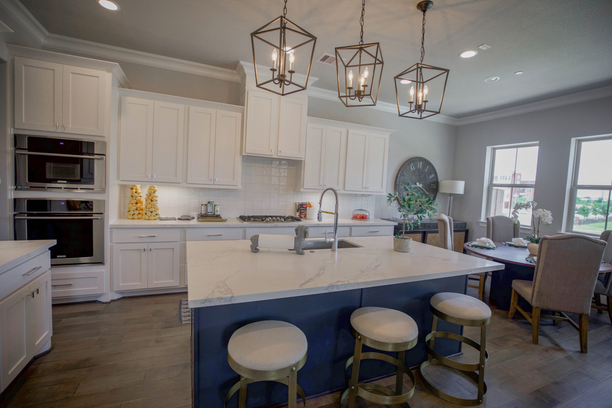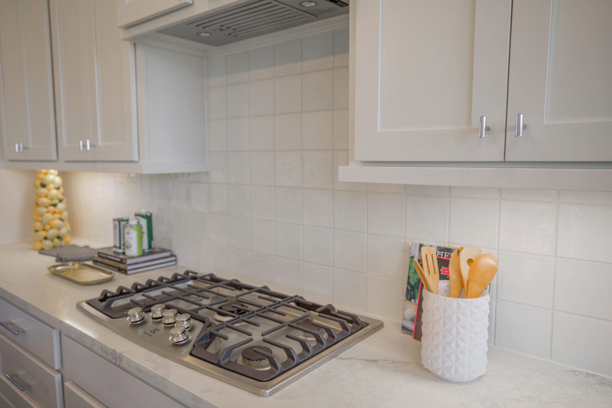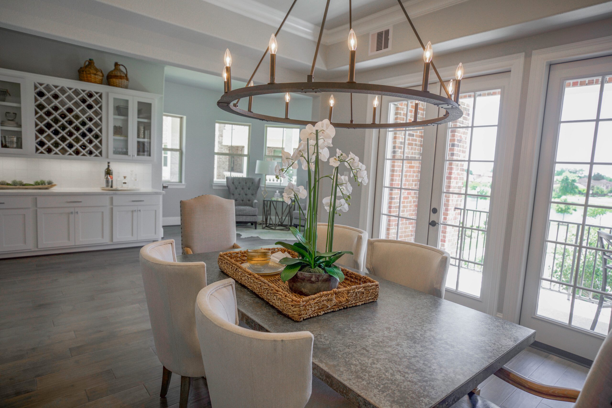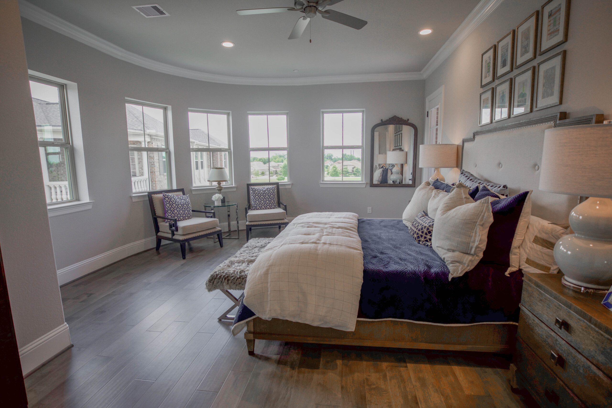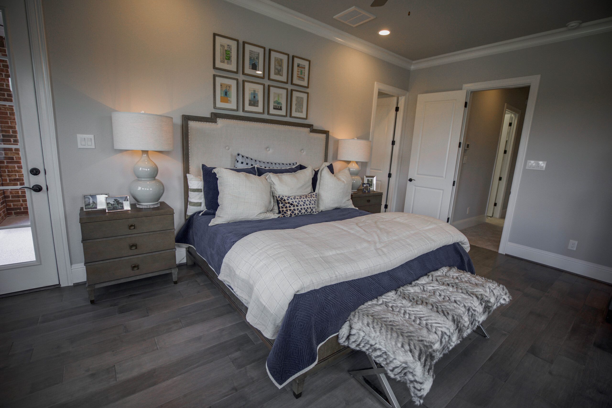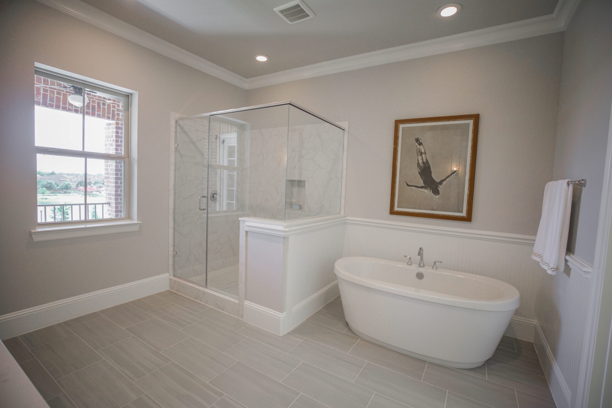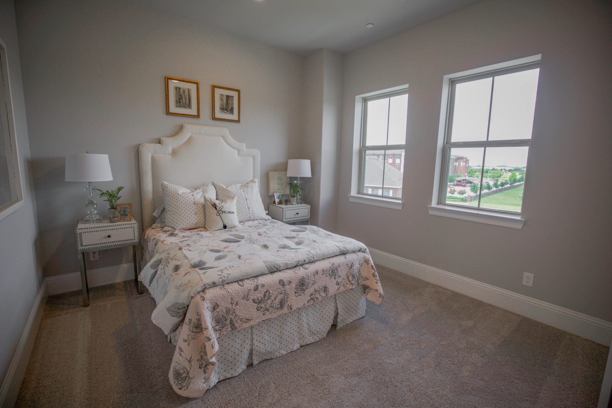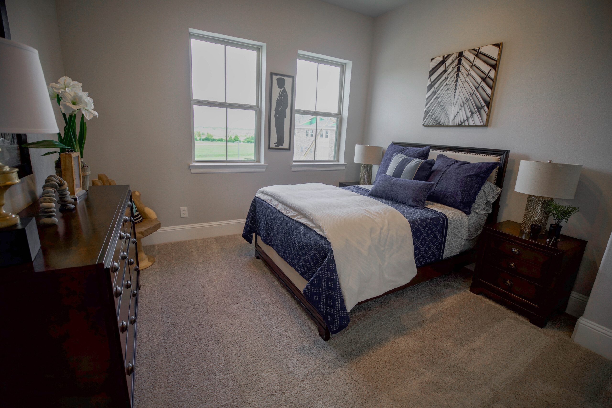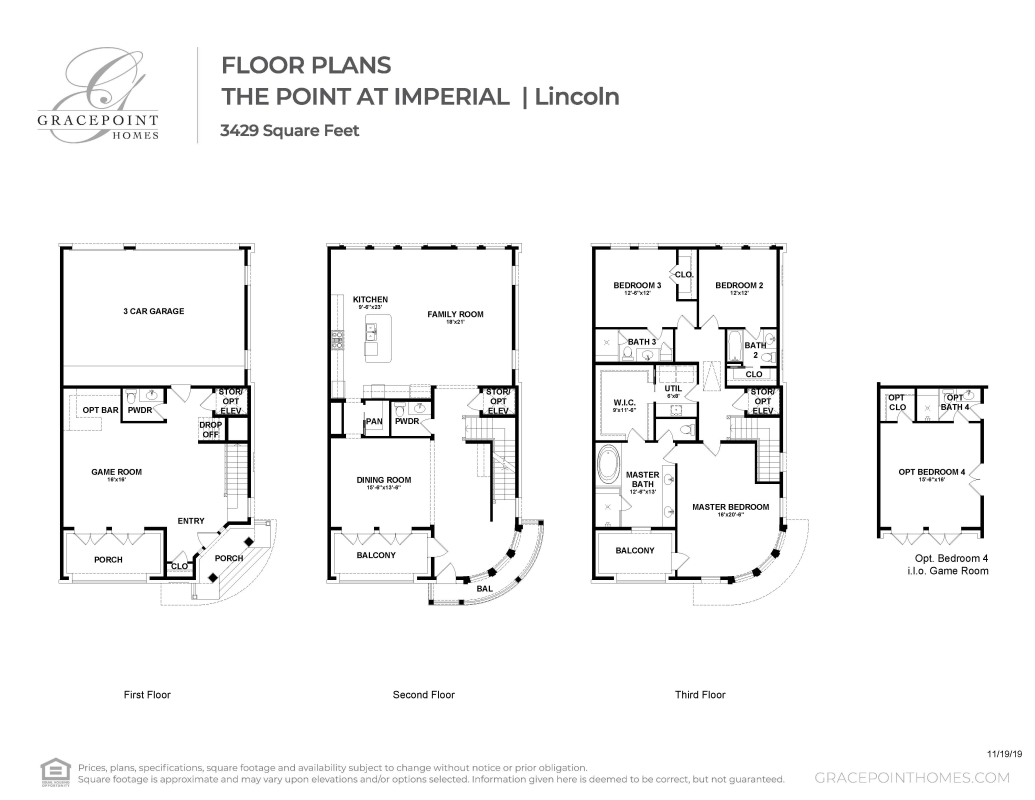PHOTOS ARE REPRESENTATIONS OF THE LINCOLN PLAN -Nineteenth Century elegance meets Twenty-First Century sophistication in the Lincoln plan, a 3,429-square-foot brownstone brimming with modern conveniences. Wide bricked steps lead up to the first-floor entryway, which opens to a spacious game room. Here, family and friends can while away the time before dinner shooting pool, watching television or chatting on the attractive porch. An optional wet bar provides libations. Upstairs on the second floor, wide balconies, multiple windows and an open-concept family room create a spacious, light-filled ambiance. Formal entertaining takes place in a chic dining room. Throw open the handsome French doors leading to the balcony to offer guests an unobstructed view of the Imperial Fountain or Constellation Field. A butler’s pantry provides a staging area for meals and a pass-through to the gourmet kitchen. Here, granite countertops, a beautiful kitchen island and professional-grade appliances entice amateur chefs to create culinary masterpieces. The third floor retreats to two adjacent bedrooms in the back, each with en suite baths, and the master suite in the front inclusive of a front balcony, en suite bath with a walk-in shower and oversized walk-in closet extending onto the conveniently located utility room. Just by the staircase, the Lincoln home design offers an elevator upgrade in place of the storage room, adding to the luxury of this floor plan.

